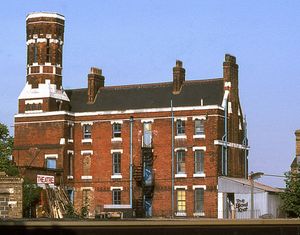Large flat roof
From sltarchive
Revision as of 13:49, 26 April 2018 by Brian Fretwell (Talk | contribs)
The large flat roof contained the Workshop. It was partially decked allowing it to be used occasionally for productions and social events.
It had a spiral staircase that lead down the outside of the building which was the fire exit from the Rehearsal Room and the caretakers flat and had an entrance to the 1st Floor.
